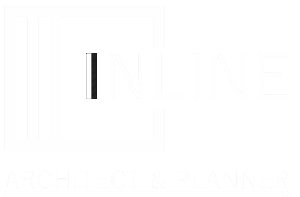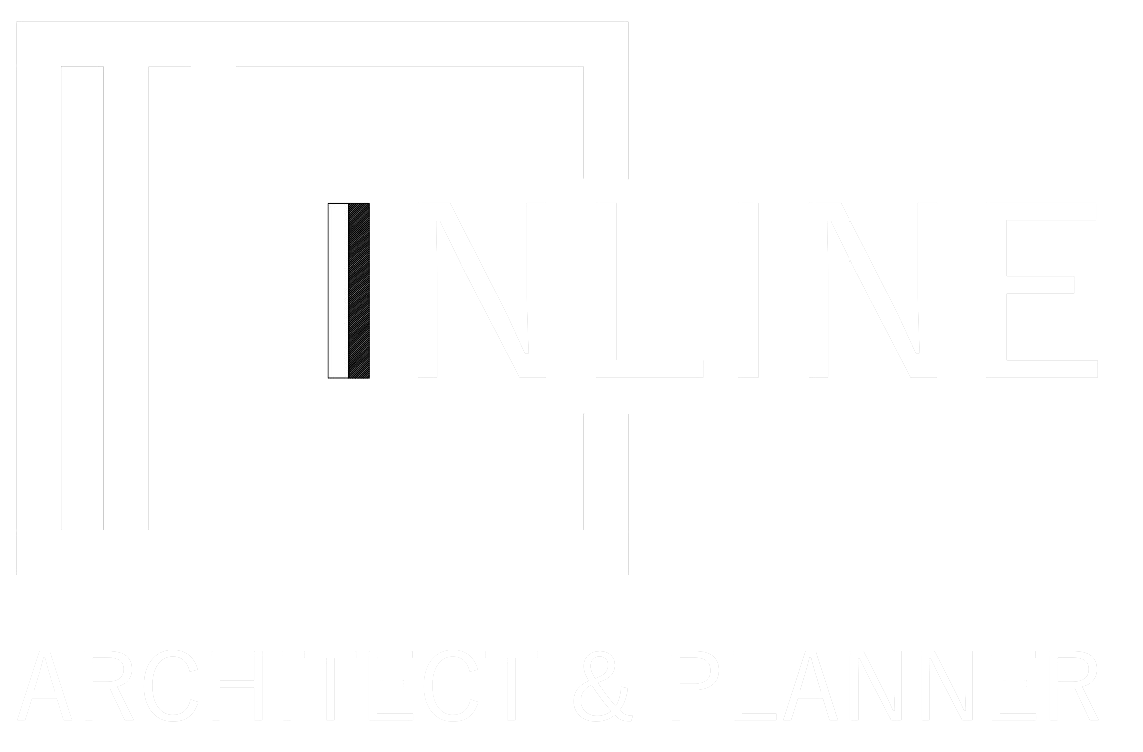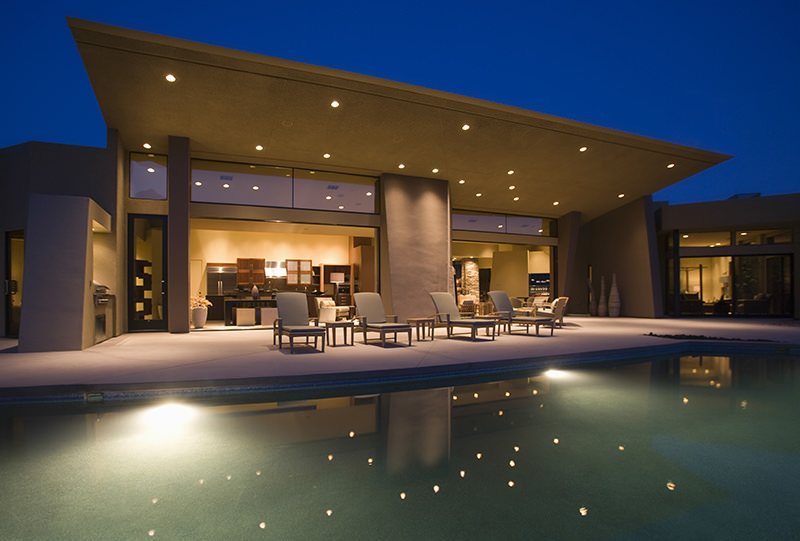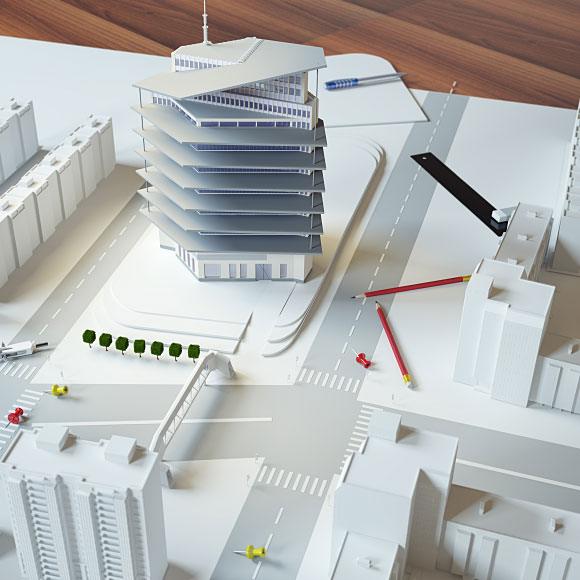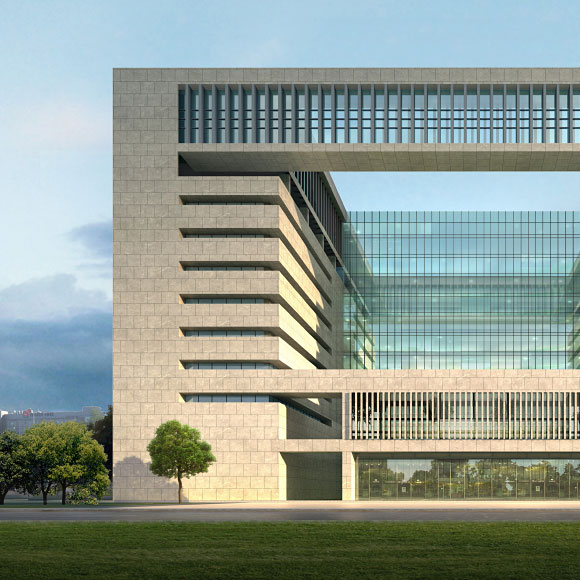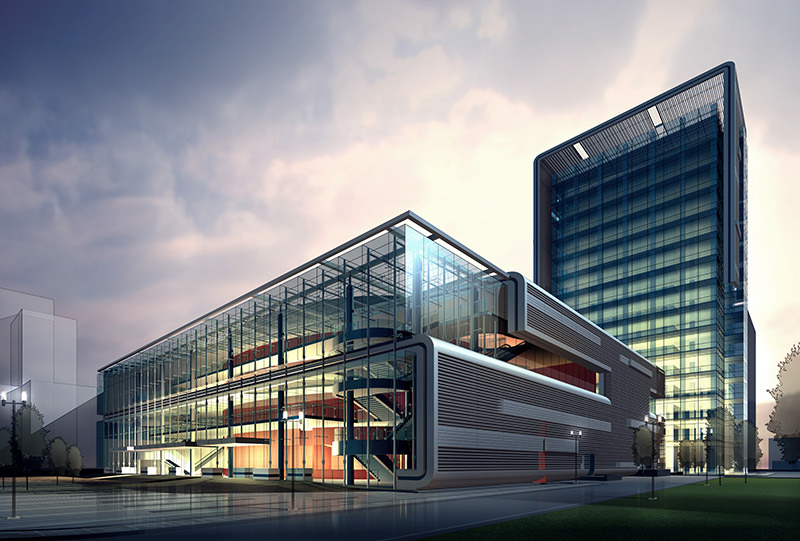WHAT WE DO
At Inline Architect & Planner, we offer holistic design solutions that bring architecture, interiors, engineering, and landscape into one cohesive vision. Our expertise spans a wide range of project types—including luxury residences, boutique hotels, commercial buildings, and urban planning developments.
From the first sketch to site execution, we guide every project with a strong emphasis on spatial clarity, contextual sensitivity, and timeless elegance. We believe in architecture that is not only visually refined but also deeply functional
OUR PASSION
At Inline Architect & Planner, we’re passionate about creating original, context-driven designs that stand apart. Every project is a fresh concept—crafted uniquely for each client, not repeated from the past. We don’t follow trends; we set them—with timeless, simple, and elegant architecture.
OUR UNIQUE PROCESS
At Inline Architect & Planner, every design starts with your vision and evolves through a thoughtful, original process. We combine client insights, site context, and creative exploration to craft one-of-a-kind spaces—never repeated, always refined. From concept to execution, our focus remains on clarity, quality, and elegance.
BRAINSTORMING
Brainstorming is the heart of our creative process at Inline Architect & Planner. We begin every project by exploring fresh ideas through collaborative sketching, concept studies, and design dialogue—ensuring each solution is original, context-responsive, and tailored uniquely to the client’s vision.
PROTOTYPING
Prototyping is where vision meets form at Inline Architect & Planner. Through detailed 3D models, visual renderings, and spatial mock-ups, we bring concepts to life—allowing clients to experience and refine their spaces before they’re built, ensuring precision and design clarity at every stage
COMPLETION
Completion at Inline Architect & Planner is more than finishing a structure—it’s delivering the design as envisioned. We ensure every detail aligns with the original concept through site supervision, quality checks, and client coordination—turning thoughtful plans into refined, livable spaces.
OUR GUIDE
At Inline Architect & Planner, we offer three flexible service packages—Planning, Design, and Build. Clients can choose any stage based on their needs, whether it’s layout planning, architectural design, or full project execution. Each package is tailored, professional, and focused on delivering quality with clarity.
PLANING
- Initial Consultation
- Planning Permission
- Complete Blueprints
- CAD Drawings
- Project Planning
- Project Management
DESIGN
- Initial Consultation
- Design Consultation
- Interior Design
- Full Spec Documents
- Project Planning
- Project Management
BUILD
- Initial Consultation
- Site Visits
- Full Blueprints
- Planning Permission
- Project Manangement
- Full Site Handover
